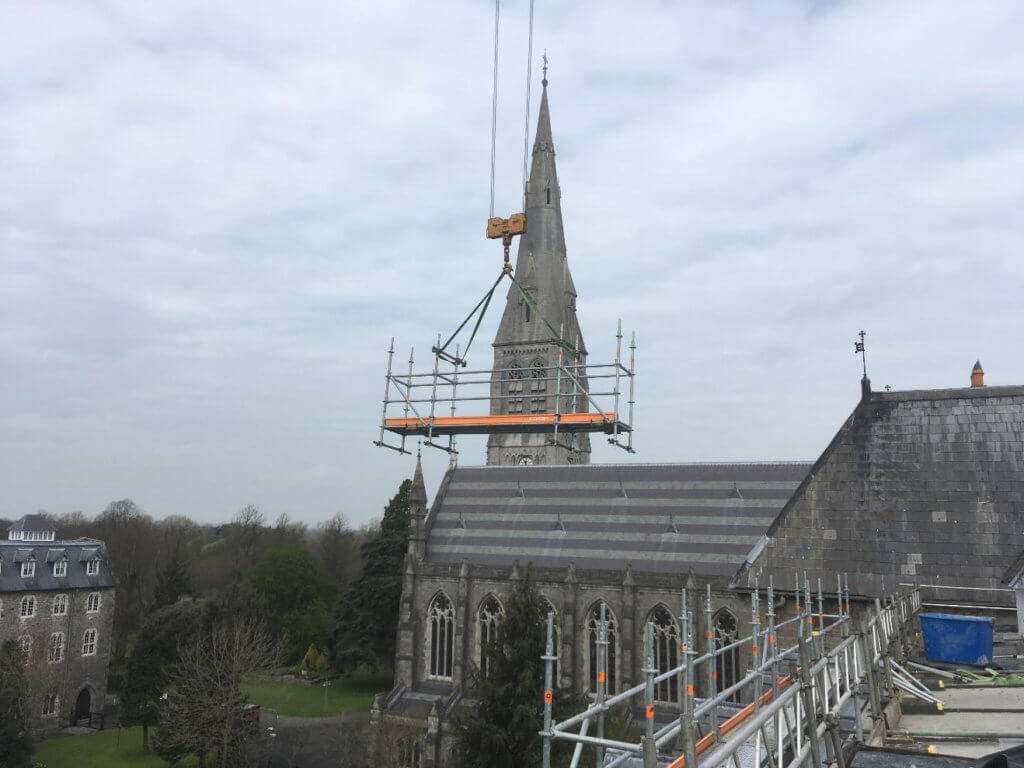Naas, Co. Kildare, Ireland
Client: Kelbuild Construction
Project Activity: Lead Roof Refurbishment / Disassemble Stone Chimneys and Rebuild.
Assignment: Design, Construct and Deconstruct Roof Scaffold Access.
Challenges:
Design and construct off-site a full-scale representative model of dormer structures.
Scaffold access to facilitate roof works only.
A methodology of constructing a scaffold system rising from ground level to roof level would clearly have exceeded what was required.
Design, construct and install Rigid Gantry Platforms to span between dormer roof structures at a height of 18m above ground level.
To develop a safe system of scaffold assembly and installation.
Engineered Solution:



